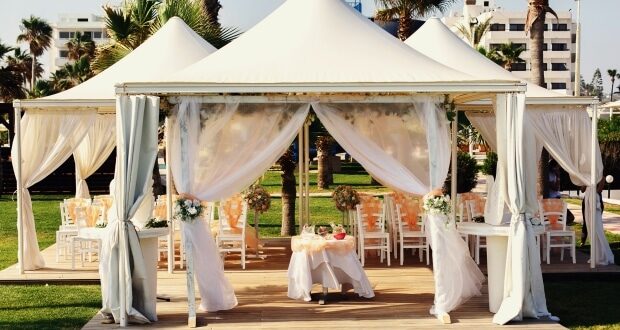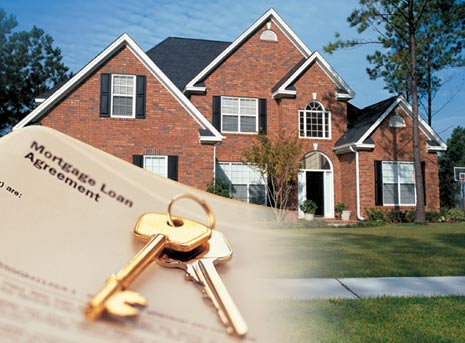How To Plan Your Wedding Venue Layout And Floor
A wedding day is one of the most precious moments of our lives. The race to get everything perfect on time is about making the venue comfortable for the guests.
Hence, like other big events, it’s important to plan the wedding venue layout and floor plan in advance. Have you decided on the details, like a welcome wedding sign for your wedding or not?
There is no need to worry as today we’ll give you all insights about planning the layout and floor plan of the wedding venue. We’ve consulted wedding planning experts in preparing this guide to help the brides and bridegrooms. So, grab a pen and paper, and let us start planning.
Why you Should Plan your Wedding Venue Layout and Floor Plan?
Have you heard about the wedding seating chart recently? If not, the chances are high that you still need to prepare the dedicated wedding venue layout and floor plans. Do you know the key reasons to go for this planning?
For detailed preparation of other activities, a floor plan and layout are necessary for every wedding venue, whether at a country club or at home. The placement of the bars, stage, tables, and dance floor affect the flow of the event.
It’s important to ensure considerable space between guest tables for comfort and service. Planning of wedding venue layout is crucial to optimize event space and help guests interact with each other. It should offer an excellent view to the guests of the event.
How to Plan your Wedding Venue Layout and Floor plan
After going through the top reasons for going for the floor plan and wedding venue layout, it is time for some practical steps. These include:
Stage and Dance Floor
The stage and dance floor are the primary attraction of any wedding venue. So, start by planning or the same one by one. It’s easy to divide the guest list into two and multiply it by 4.5 to get an estimated dance floor area. Further, many established wedding venues like ballrooms will have significant space for dance floors, helping you create one for your wedding.
The stage, further, shouldn’t become a hurdle for the services or the guests. Hence, it is essential to place the stage and dance floor by considering the total available space only.
Selecting the Tables
After defining the stage and dance floor, the next big thing at your wedding venue is a table. Hence, it is important to decide on the type and size of the tables for guests.
Firstly, deciding on the long king’s table or a separate love table for the newlyweds is imperative. After deciding on the couple’s table, it is time to decide on a rectangular, square, or circle table for guests.
All you need to take care of while selecting the guest tables is guest comfort. The tables should be stunning but at the same time shouldn’t affect the services. Further, there should be proper space for plates, chairs, and glassware.
Arranging the Tables
Laying out the tables at the wedding venue defines the good or bad for your wedding. Hence, arranging the tables according to the greatest views and space is important. First, the newlywed’s table should be placed where they can enjoy some time together along with a complete venue view.
After setting the love table, the next step is to arrange all other tables in symmetry. It can be a u-shape around the dance floor, filling the space, or centered along a long wall.
It is important to consider the serving capacity of the catering services so that every table gets served well. Further, pay attention to the distance of the tables from bars or photo booths.
Selecting the VIP Seats
If you think the wedding couple’s table is most important, think again! Selecting VIP seats for immediate family members, friends, and colleagues is equally important. What else to go for than giving them the prestigious VIP title at your wedding?
With the newlyweds having a good view of the dance floor and other arrangements, it is easy only to place the VIP seats near them. Go for placing VIP seats near the dance floor and seat the other guests accordingly in the venue. It’s easy to place distant guests close to the eating counters and enjoy special times with your loved ones.
Creating Bar
Next on the list is the important and fun-loving bar. For every 100 guests at your wedding, it’s convenient to go to a bar having two bartenders. The complete bar planning at the wedding venue can be completed according to this ratio. Further, the different bars should be located at a distance to cover the entire guest seating.
It’s easy to keep the bar away from the entrance but more towards the dance floor. It will help your guests to enjoy drinks and show their moves. However, a bar near to entrance will create congestion at the wedding venue.
Creating Cocktail Hour
Lastly, it would be best if you took care of the cocktail-loving guests at your wedding. It’s easy to prepare cocktail tables so they don’t have to wait at the bar and can conveniently enjoy their cocktail without compromising on the activities or the wedding views. Hence, creating the cocktail hour and leaving some space around the bar is important.
Conclusion
We hope these steps on how to plan your wedding venue layout and floor will be helpful. Taking care of the dance floor, finalizing the table shapes, and booking VIP tables will set the ball rolling.
Further, the bar areas and the cocktail hours should be managed appropriately to help guests enjoy your wedding. Lastly, keep some space for flexibility in the arrangements to accommodate any last-minute changes without any hassles. Here are some tips for making the most of your wedding decorations.






