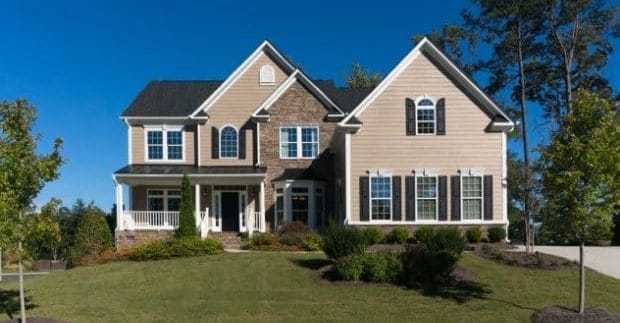People often confuse bi-level homes and split level homes. So, it’s vital to know the difference between both floor levels, and important facts and features of split level homes. The split level has one of the floors in between two levels of the other single floor level or height.
But the bi-level has a full floor height on both sides, no setting of the extra floor is available between the heights of the building. If carefully observed, a split level home will have three floors, and a bi-level will have two floors.
No plinth level is seen in the split levels, and it happens due to the height differences. In the bi-level, proper plinth level can be constructed due to the full utility of houses.
It becomes important for the split level to construct at a higher base from the road level so no water logging issues arise after constructions. But in the case of the bi-level, the plinth level prevents the water log inside the garages as ramps can be provided.
Though the ground floor of the split level is used as a garage or storeroom, it requires full ventilation as similar to the bi-level homes.
What are the Best Features Of Split Level Homes?
Split Level Homes
Split level homes are different from traditional or conventional floor homes. The floors are connected with short flights or staircases to manage the height and room utility purposes.
The aim of the split levels is to provide the maximum space in limited floor areas. The split level can be differentiated in different categories like:
Side Split
It is a kind of split level in which a single floor is divided into two parts. Generally, garages are allotted on one side and rooms above the garage floor. One side of the split level at the side can be the best for serving the garage and room’s purpose within a small space when enough space is not available of a car porch or full height garage.
Front Split
Front split level homes are highly useful for a land area that has the minimum frontage. For less width of the land area, it sometimes becomes accommodative to have the front split so the maximum floor area can be enjoyed by splitting the floors into two parts.
The exteriors of the splits provide a different and attractive view from outside as both the levels of the house create unique appearances.
Staked Split
Apart from the small split level homes, the standard split levels are seen to be constructed by the real estates. This is when a maximum floor area is required to design a house and to sell them to the maximum profit.
The standard split houses can provide more than one car parking area. Also, the number of an apartment in the building is more than one tenant or owner.
Standard Split
Another unique split level homes feature is it can provide the maximum space in less floor area. Often, placing the required number of rooms may not be possible on the one-floor area or within the traditional floor.
In a few cases, better planning and designing are observed if the standard split level is designed and constructed. More than one split floor is built to complete the requirements.
Split level homes are preferred by homeowners and buyers for the maximum space that is possible through better designing and planning of the floors. But in a few cases, if the floor areas have less ventilation or sunlight, then it may cause a reason for buyers to avoid purchasing the split level house.
Home extensions are safe and effective in creating more space in a house. Here’re some essential things to know before building a home extension. Finally, every homeowner should consider some useful factors if selling the house in the future is a possibility.






